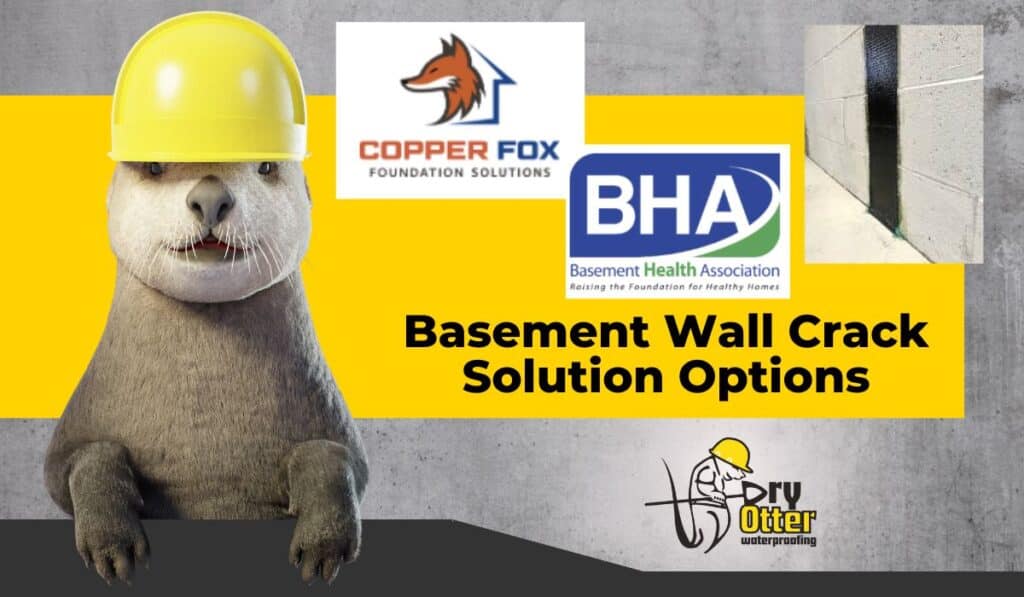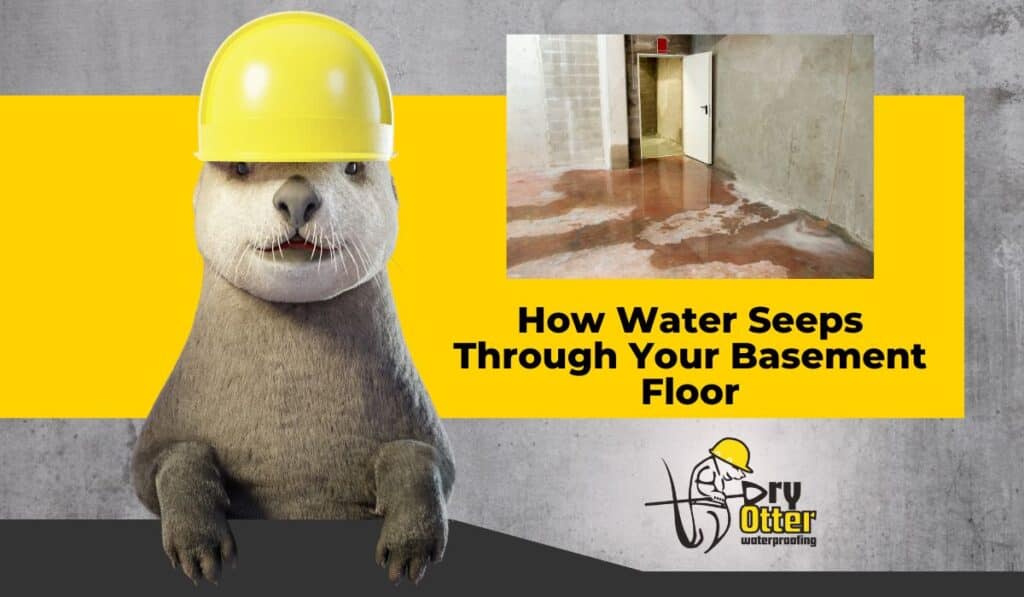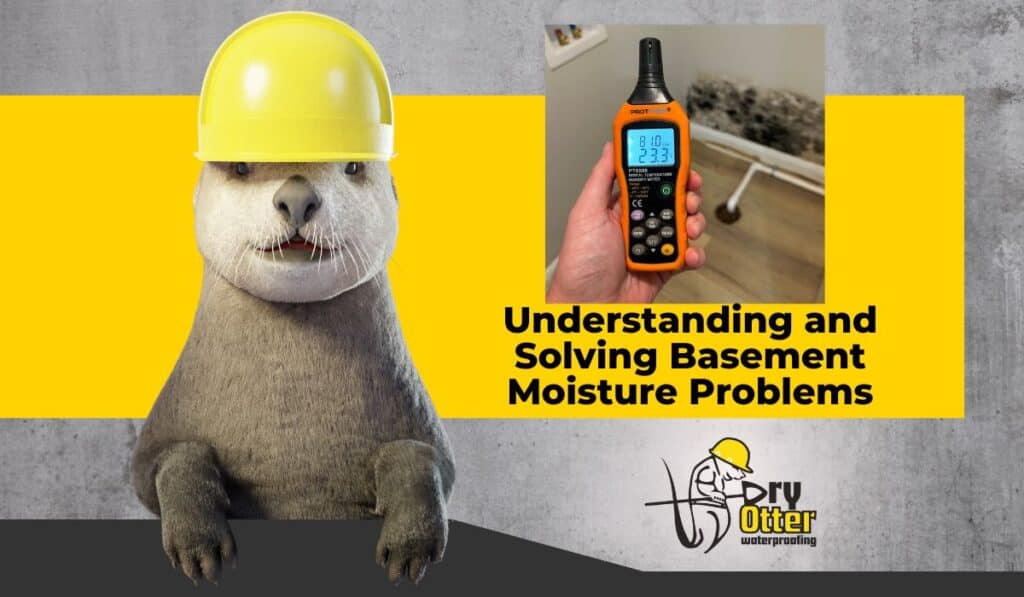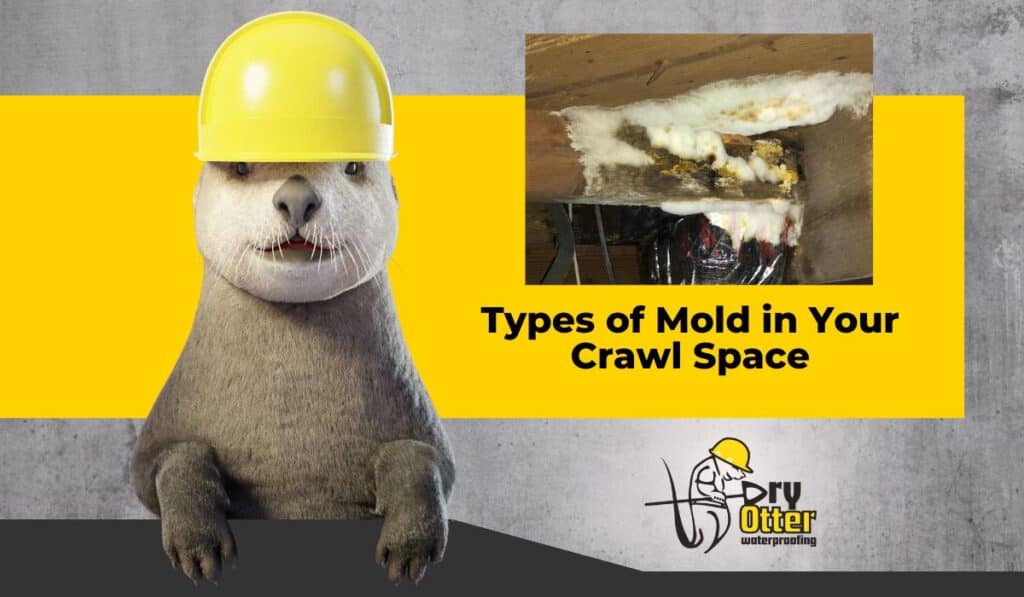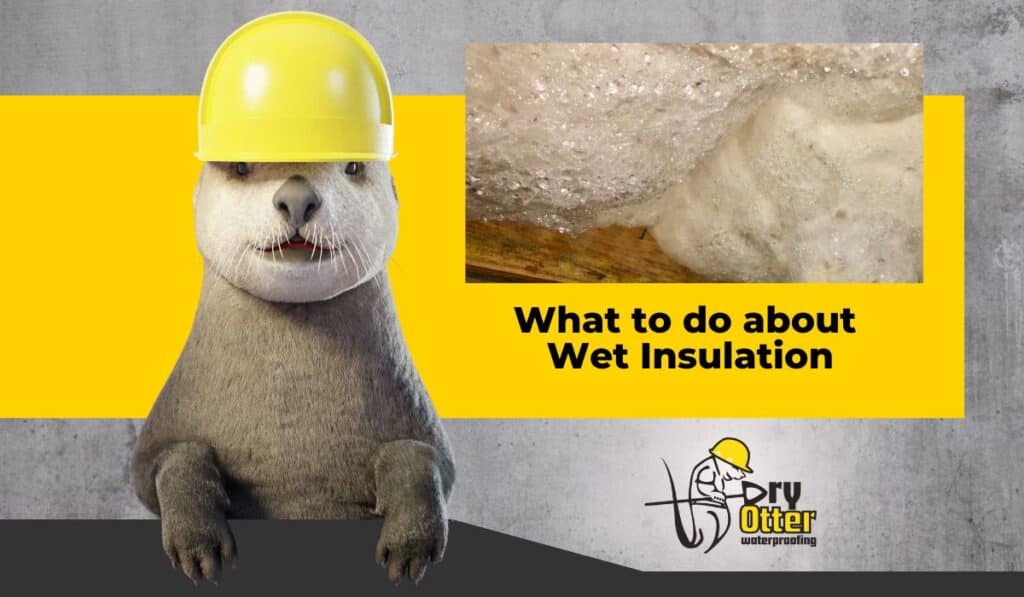North Carolina has a wide variety of climates. From mild coastal regions to cooler mountain areas, this variety plays an important role when deciding on the type of foundation for your home.
The two most common foundations in NC are slab foundations and crawl space foundations. Let’s take a closer look at slab vs. crawl space.
Slab Foundations: The Basics
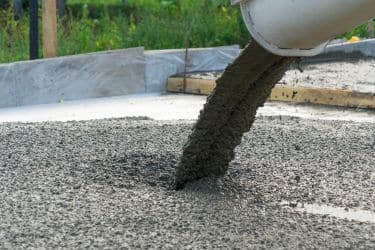
Definition: A concrete slab is poured directly on the ground as the main building block for your home’s structure.
Pros of Slab Foundations in NC:
The benefits of slab foundation are many:
- Construction: Speed and cost benefits. Slabs are a common choice because they are affordable and quicker to install than a crawl space.
- Lower maintenance
- Energy Potential: Thermal mass is a material’s ability to absorb, store, and release heat. High thermal mass materials like concrete are great heat conductors. They absorb heat during the day and then release the stored heat during cooler periods, helping your home maintain a more stable temperature.
- Lowered risk: During severe weather, slabs are less likely to incur damage.
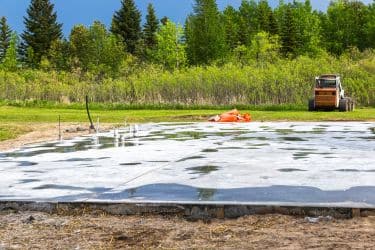
Cons of Slab Foundations in NC:
- Flood zones: Susceptible to moisture problems in low-lying areas with poor drainage and flooding.
- Repairs: Limited accessibility for utility, plumbing, or electrical repair.
When examining slab vs. crawl space design, cold floors may also be a negative of slab construction because they stay cool in winter.
Crawl Space Foundations: Understanding the Concept
When considering a slab foundation vs crawl space, it’s important to know what a crawl space is.
Definition: A crawl space foundation is built as a raised platform supported by beams or piers. This type of construction is characterized by the main floor having a space underneath the house that is accessed through a crawl space door.
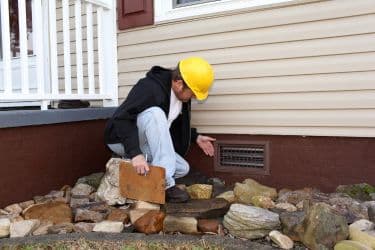
Pros of Crawl Spaces in NC:
The benefits of slab vs crawl space construction continue with the pros and cons of crawl space design.
- Elevated main floor: In certain areas, you are less prone to flooding with crawl space construction.
- Accessibility: Easier plumbing, HVAC, and electrical access for repairs and maintenance.
- Better ventilation: A crawl space offers better airflow under the house, helping prevent moisture problems.
- Additional storage: With proper encapsulation, your crawl space can also be used as a storage area.
- Warmer floors: It is easier to insulate the main floor for added benefit in colder climates.
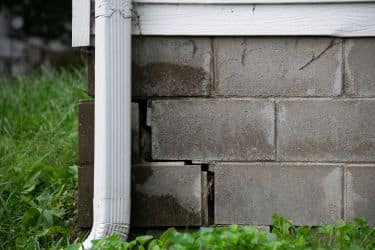
Cons of Crawl Spaces in NC:
The drawbacks of crawl space design:
- More susceptible to pests and unwanted moisture. If your crawl space is not encapsulated correctly and ventilated, it may develop mold and mildew issues unless it is adequately maintained.
- Regular pest control is also important.
- Energy & Upkeep: Encapsulation of your crawl space is vital for energy efficiency and proper maintenance, so factoring in the additional cost will add to the price of the total build.
- Higher construction cost for a crawl space and longer build time than a slab foundation.
- According to the Moisture Control Guidance for Building Design, Construction, and Maintenance. “Water during construction causes problems. Some materials are installed wet because they were exposed to rain or plumbing leaks during construction. Wet concrete masonry units (CMUs), poured or pre-cast concrete, lumber and the exposed earth of a crawl space floor have all been sources of problems in new buildings.”
Choosing for Your NC Home
North Carolina’s diverse climate can impact your choice of foundation design. Generally, in the warmer coastal regions, slab foundations are sometimes preferred because of their lower cost, ease of construction, and good heat insulation.
Cooler mountain regions often utilize crawl space foundations because of easier access for mechanical maintenance, better ventilation, and the ability to insulate the main floor for added comfort.
The factors to consider are:
Lot Terrain:
Know your soil conditions. Different soil types impact drainage and foundation stability, so be sure your selection is best suited for your lot’s terrain.
Flood zone mapping:
Know what to expect if you are in a flood zone. You should pick a design best suited for this in an area prone to flooding.
Home design:
Your home’s design may also be better suited for one or the other type of construction. Storage considerations are also important.
Budget:
Weigh the cost of each option, the cost of long-term maintenance, and your personal preferences. Do you want ease of maintenance and easy access to mechanicals? These considerations matter.
Foundation Well-being for Slabs vs. Crawl Space
The Importance of Maintenance:
Grading & Drainage:
For slab grading, the slope away from the foundation should be a minimum of 2-3 inches per foot for at least 6 feet in all directions to allow water to flow away from the foundation. The slab should also be at least 8 inches above the surrounding grade. More about the slope away from a foundation can be found here.
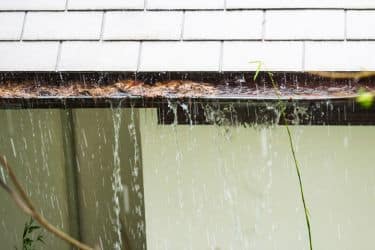
Slab Drainage:
Use swales and gutters to direct water away from the foundation. A French drain system is also good if you live in an area with a high water table or get a lot of annual rainfall. Read more about proper gutters and downspouts here.
Crawl space grading:
The ground should slope away from the crawl space at a minimum of 2-3 inches per foot for at least 10 feet in all directions. The ground near the crawl space vent should be slightly below the surrounding grade, allowing airflow and drainage.
Crawl space drainage:
Ensure gutters and downspouts extend 4 feet from the foundation. A French drain system and surface swales can be installed as well.
Inspections:
Regular inspections for early detection of cracks, standing water, or other issues keep your foundation in good working order.
Both types of foundations have their unique advantages. Slab foundations are more affordable, easier to maintain, and offer better energy efficiency.
However, earthquakes can damage them, they require level ground, and accessing plumbing and utilities can be challenging.
Crawl spaces provide extra storage and easy access but are more expensive, require proper ventilation and waterproofing, and are vulnerable to pests and mold.
Ultimately, the best foundation type for your home depends on your climate, soil conditions, budget, and personal desires.
Dry Otter Waterproofing is well-versed in North Carolina’s topography. Our expertise can help you navigate the complexities of each foundation type to find the best solution for you.
Take Dry Otter’s “Problem Signs Quiz” to identify moisture issues before they become problematic.
Contact Dry Otter for a free inspection. Professional waterproofing. Permanent solutions.

